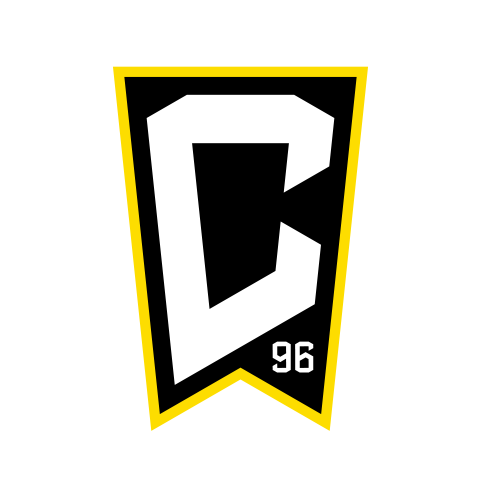
► FACILITY RENDERINGS
► LOCATION
- The OhioHealth Performance Center will be located on the team’s existing stadium site (1 Black and Gold Boulevard), and will be home to the Crew headquarters, player training grounds, and a new community sports park.
► OPEN DATE
- The OhioHealth Performance Center is set to open in the summer of 2021.
► LAYOUT
- 15-acre footprint to the immediate west of MAPFRE Stadium
- 42,000 square-foot, first-in-class progressive MLS training facility for all Crew soccer operations, including the First team and Crew SC Academy.
- 350,000 square feet of playing surface for three (3) natural grass fields plus a flex/goalie training area
- 7,000 square-foot High-Performance area
- 1,150 square-foot Player Lounge
- 2,400 square-foot Dining Room
- 3,000 square-foot full-service kitchen and serving area
- 10,000 square feet of office space for Soccer Operations
► FEATURES
- Practice Fields
- Two (2) natural grass fields for First Team use supported by hydronic heating and SubAir systems
- One (1) natural grass field and one (1) artificial turf field for Crew SC Academy use
- The current natural grass stadium field will eventually be replaced with a turf field
- One (1) seasonal bubble over the stadium field
- First Team Areas
- Locker room includes thirty-four (34) 30-inch wide lockers
- Player lounge
- Sleep/recovery room
- Film room
- Weight room
- Training room
- Hydrotherapy area
- Academy Areas
- Six (6) Academy locker rooms
- One (1) Academy Lounge
- One (1) Academy Equipment Room
- One (1) Academy Training Room
- One (1) USL Locker Room
- Shared Areas
- Shared full-service kitchen and dining area used by Crew soccer operations staff, First Team and Academy



